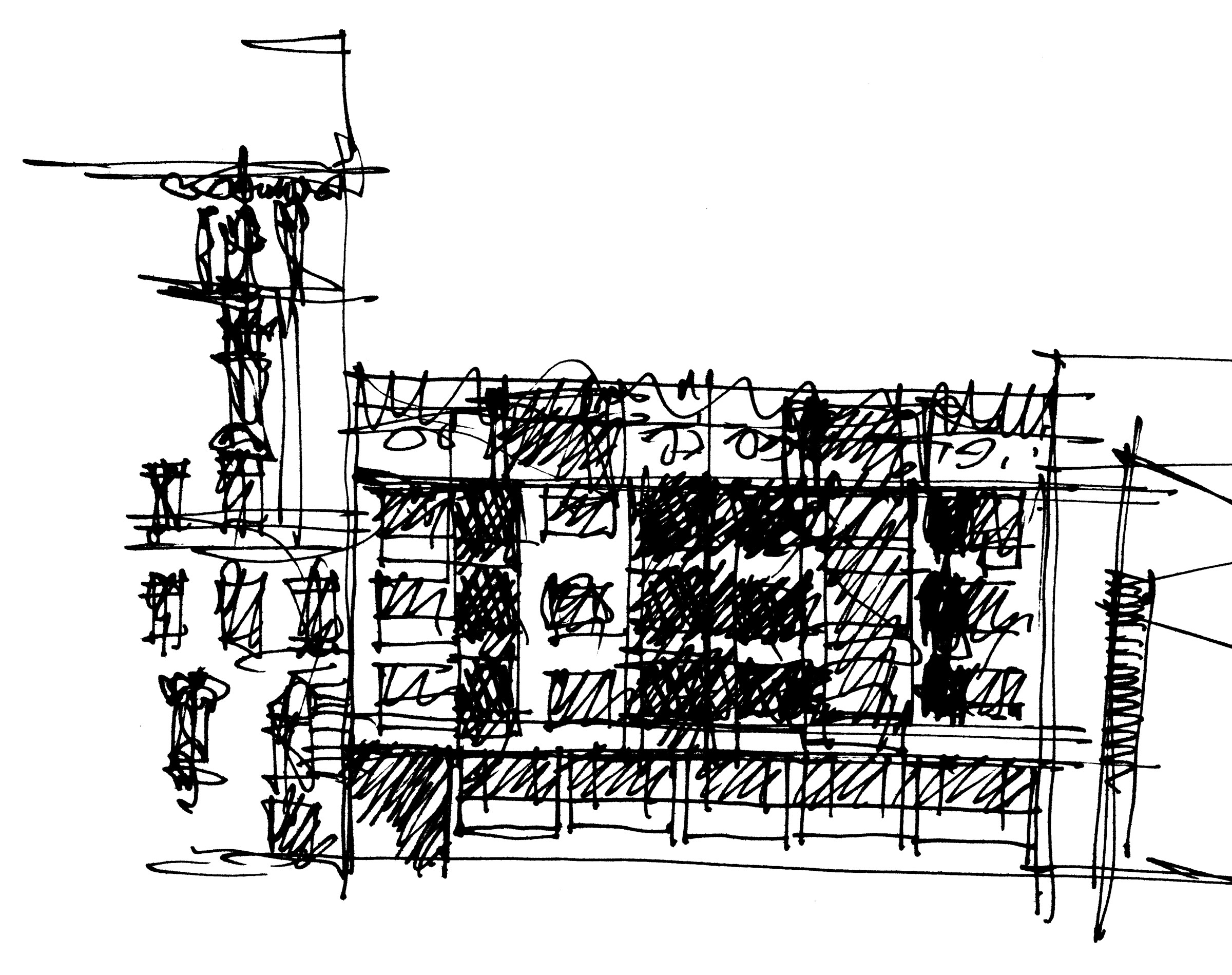With 44 apartments, a shop and underground parking, this compact residential building makes optimal use of a typical urban lot – long and narrow – between two streets. A corridor element connects the two wings and divides the courtyard into two garden areas. Near Gumpendorfer Strasse, where the foyer with a wall design by Claus Prokop is located, the biaxial façade is symmetrical, with a wide, central four-axis bay with rounded edges. The bay and recessions have a joint cornice, a very Viennese motif reminiscent of buildings from the Wagner tradition.
